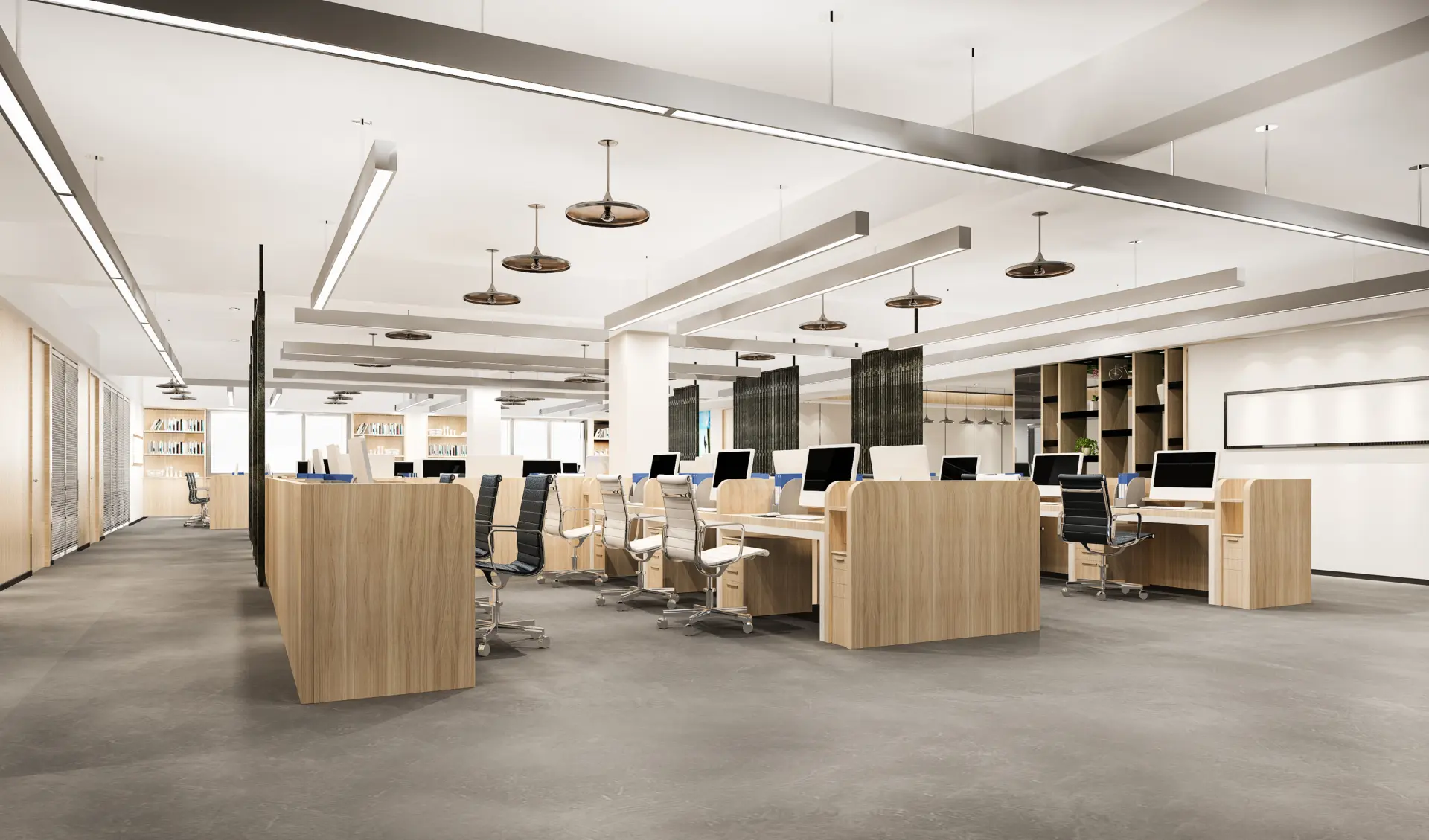Discover how to maximise space use in commercial properties, creating efficient, flexible environments that enhance productivity and reduce costs for UK enterprises.
Using your commercial space wisely can make your building more useful and valuable. A good layout helps people work better, move easily, and feel more comfortable.
It can also help your property meet safety rules and save on costs. Here are five ways to improve how space is used in a commercial setting.
Assess Your Current Layout
Before you make changes, take time to look at how the space is currently used. Walk through the property and notice how each area feels.
Are there places that seem crowded, unused or hard to move through? Are items stored in awkward spots? Do certain tasks take up more space than they should?
You can also ask staff or regular users what they think. They may spot issues that aren’t obvious at first. Drawing a simple floor plan can help you see things more clearly. This will make it easier to plan changes and ensure that every part of the building is being used properly.
Use Multi-Functional Areas
Rooms that serve more than one purpose are a clever way to save space. Think about what different activities happen in your building and see if any can be grouped into the same area. For example, a break room could also be used for team meetings or staff training. A reception area might include a space for informal chats or a waiting zone for visitors.
Using multi-functional areas reduces the need for extra rooms and helps the property stay flexible. This is useful if your business changes or grows. It also ensures that more of the building is used every day, rather than just now and then.

Make Use of Vertical Space
It’s easy to forget that walls and higher areas of rooms can be just as useful as the floor. Adding shelves, cupboards or tall storage units lets you free up lower space and reduce clutter. This is especially helpful in small offices, storage rooms, or shops.
In retail settings, vertical displays can show off more products without blocking walkways. In workspaces, wall storage can hold files, books, or tools. Even things like hooks, pin boards and wall-mounted desks can help you make full use of the space.
Just remember not to make things too hard to reach. Safety is important, so make sure heavy or often-used items are kept lower down.

Divide Space Wisely
Big open rooms can sometimes be too noisy or hard to manage. Dividing space into zones can help improve how it works. You don’t need to build walls to do this. Use items like bookcases, glass panels, furniture, or light screens to separate areas.
This works well in offices where people need quiet areas to focus, or in shops where different products need their own space. Dividing areas can also help staff and customers feel more comfortable and organised.
Be careful not to block natural light or make the area feel cramped. Try to use light colours and clear materials to keep the building feeling open and bright.
Work with a Commercial Architect
A commercial architect can help you get the most out of your property. They understand how to design layouts that are smart, safe and good to work in. They can spot things that might be missed, such as space that isn’t used well or ways to make the layout work better.
They also make sure the building follows planning rules and safety standards. This is important if you’re planning big changes or adding new uses to the property. Working with an architect helps ensure the building is right for your business now and in the future.
Are you looking for commercial architects in Sussex, Kent, Surrey and London? For experienced design and planning for office, retail or mixed developments, follow the link below.

