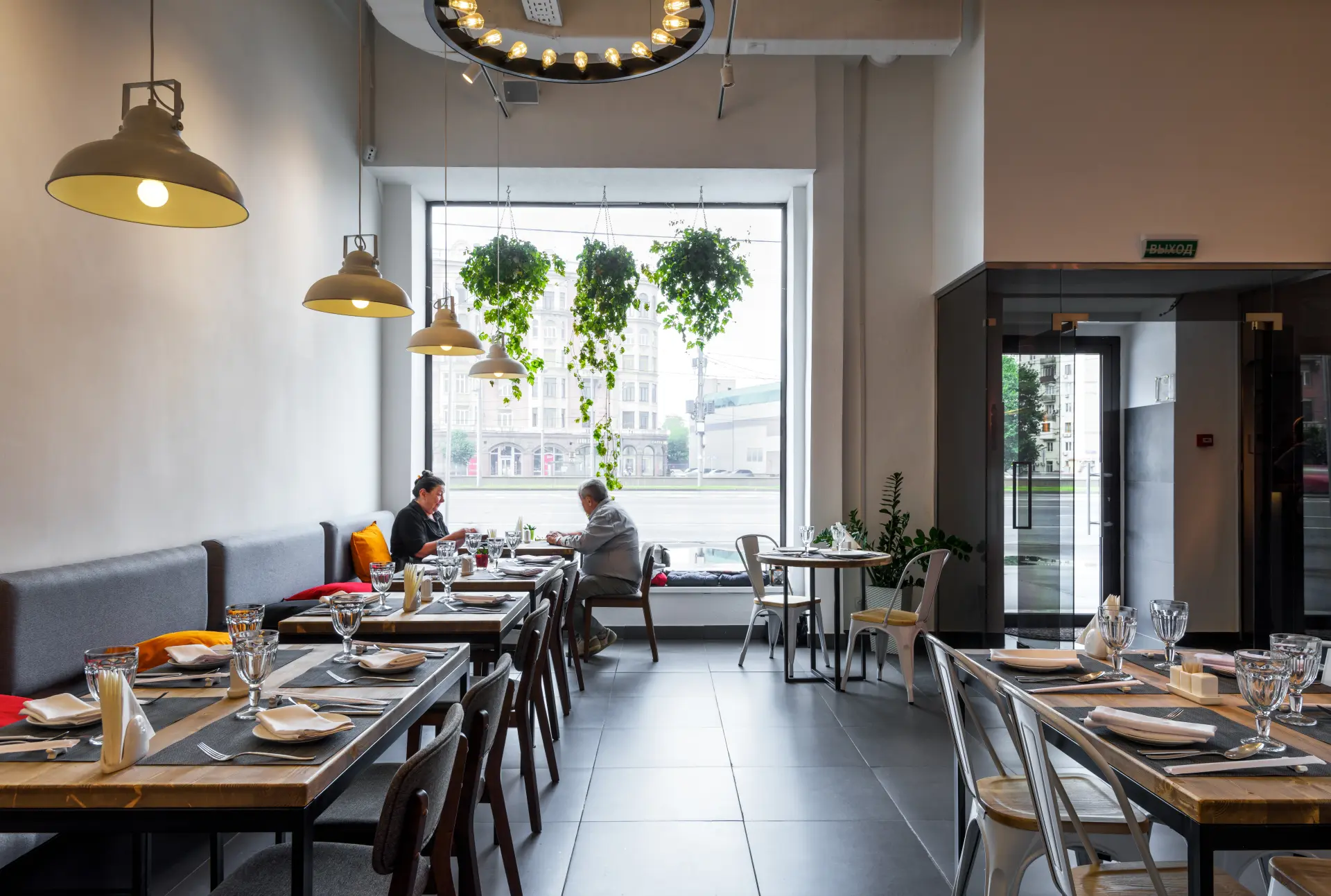Want to know what are common commercial architect projects? Our UK-based experts optimise space, safety, and efficiency across various commercial building types.
Commercial architects help plan and design buildings used for work, business, or the public. These projects come in many types, and each one needs careful planning to make the best use of space, time, and budget.
Office Buildings
Offices are one of the most common projects for commercial architects. These buildings must be designed to suit the people who work in them every day. Good office design helps teams stay focused, comfortable, and able to work together easily.
Architects look at how much space is needed for desks, meeting rooms, storage, and break areas. They also plan the best layout to make sure people can move around safely and easily. The building must meet rules for safety and energy use, which means careful planning from the very start.
Modern offices often include flexible spaces. These are areas that can be changed or shared, helping companies use their building well even as their team grows or changes.
Retail Shops and Shopping Centres
Designing shops is about more than just how they look. Architects think about how customers will move through the space, where items will be displayed, and how lighting, signs, and entrances affect the shopping experience.
In a shopping centre, the project may also include shared areas like food courts, toilets, and parking. Architects need to design spaces that are easy to walk through and safe for everyone, including families and disabled visitors.
Time is very important in retail work. Shops often want to open quickly, so the design and construction have to move fast while still meeting high standards.

Restaurants and Cafés
These buildings need a special mix of looks and function. The design must support both the kitchen and the eating area. Chefs need safe, smooth working spaces, while guests want a calm and welcoming place to eat.
Architects must plan for cooking equipment, air systems, toilets, and seating. They also work with builders to make sure the space follows health and safety rules.
Some restaurants are in older buildings that need changes to suit the new use. In this case, architects must work carefully to improve the space without damaging the original building.

Industrial Units and Warehouses
These projects often focus on how well the space works for tasks like making goods, storing items, or sending orders. The building design must suit large machines, delivery trucks, or storage racks.
Because these projects are large, architects work closely with builders to make sure construction runs on time. They plan for loading areas, staff facilities, and access routes, while keeping the whole building safe and strong.
Some spaces also include offices, so the design must blend workspaces with the main warehouse or factory use.
Mixed-Use Developments
This type of project combines different kinds of spaces in one building or site. It could include shops on the ground floor, offices above, and flats on the top level. These projects are popular in towns and cities where space is limited.
Mixed-use buildings take longer to design because they need to suit more than one type of use. Architects must plan carefully to make sure each part works on its own, but also fits with the rest of the building.
These projects often involve longer construction times and close planning with councils, builders, and property owners. But when done well, they offer great value and smart use of space in busy areas.
Are you looking for commercial architects in Sussex, Kent, Surrey and London? For experienced design and planning for office, retail or mixed developments, follow the link below.

